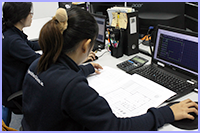Our Teams
At our company, the drafting teams are divided according to the type of drawings they handle. Below is an introduction to each team’s work.
Pre-cut Team
We produce precut drawings for residences and commercial buildings constructed using the traditional Japanese post-and-beam method (在来工法).
The purpose of these drawings is to ensure that timber is cut to the required shape and size at the factory, then delivered to the construction site. This speeds up the building process and minimizes onsite labor.

We thoroughly review the architectural drawings and specifications (including timber types) provided by our clients. While considering factors such as load distribution—where columns and beams should be placed—we meticulously create easy-to-read drawings on the shortest possible turnaround. Every day, our team is committed to delivering the highest quality as quickly as possible.
Siding Team
This team drafts precut siding drawings (exterior cladding boards for Japanese houses) and prepares estimates.

They have traveled to Japan for training, regularly visiting construction sites of Japanese homes—something not found in the Philippines—to gain firsthand knowledge of various building components, the professionals working on-site, and the workflow.
Through these experiences, they study how to provide even more valuable drawings to the customer.
2x4 Team
The 2x4(two-by-four) Team drafts drawings for Japanese clients and calculates materials.

The 2x4 construction method (wooden frame wall construction method) , also known as wooden frame construction, is popular in Japan for its seismic resistance and ease of design and quality control.
They have received training at 2x4 factories in Japan. They share their knowledge with team members and devote themselves to creating accurate drawings.
Equipment Drawing Team
This team uses CAD to produce drawings for ventilation and air-conditioning systems.

Starting from the client’s hand-drawn plans, they envision the actual layout of pipes and ducts, finalizing the drawings “quickly,” “accurately,” and “in an easy-to-read format.” To ensure consistent quality regardless of who creates the drawings, they perform multiple layers of checks.
Clients praise the team for their fast CAD work, and they respond swiftly to requests. We primarily use JW-CAD, enabling support for various other types of drawings beyond just equipment layouts.
